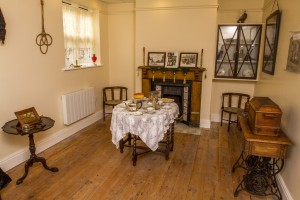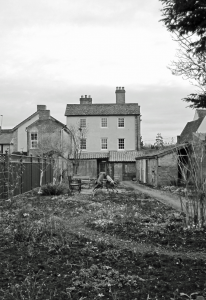Mary Challis’s house is at number 68 in Sawston High Street, behind a small bricked garden with iron railings where you’ll find the Challis Trust notice board.
The house is open to the public only during special events and during museum opening times, which vary depending on what volunteers are available to steward. These times are always advertised on the notice board. We are always happy to arrange group visits to the house and garden at times other than opening times — please download our booking form to arrange a visit.

Renovations
The front room on the left is being turned into a Victorian parlour and you will often find the table set for tea. The right-hand room, and the space that used to be the hall before a wall was removed, are used for museum displays and other activities. At the back is a meeting area with French doors that can be opened onto the garden, and a kitchen. The toilet facilities are just outside so as to be accessible from the garden as well as the house.
The Trust renovated the back of the house in 2010 to 2011: the upstairs windows were replaced and the walls re-rendered with limewash. Inside, all the asbestos in the internal walls to the lower floor of the house had to be removed and disposed of, and the basement aerated and dehumidified. 
“The Challis House is a miracle, a miracle that it is still standing after 169 years! Every step made in repairing the interior reveals yet another problem,” wrote Marilyn Maunder for the December 2011–January 2012 issue of Sawston Scene. “The house appears to be a lean-to on Billson’s building with a single brick front very lightly attached to the house which is made entirely of clay-bats – that is blocks of mud, straw and chalk pieces roughly the size and shape of a modern breeze-block except that the internal walls are only four and a half inches thick. As a result, when our builders prepared to rebuild the kitchen walls where holes were exposed after the wooden covering had been removed, the wall simply fell down into a pile of rubble. What will happen when the ruinous lean-to scullery at the back is demolished before rebuilding is a nerve-racking prospect!
“On the other side of the hallway, the joists could not run across the house because there was no outer wall on that side and had to run lengthways from front to back of the house making it hazardous to rebuild those inner walls without siting each new wall under a joist.”
By June that year there were more developments:
“We have discovered further problems in the house! The outer wall has lost a large chunk of rendering exposing the clay bats and is beginning to lean outwards. We have consulted an engineer and will put in hand work to stabilise the upper floors of the house. However, more positively, foundations have been laid for the rebuilding of the back to make a disabled toilet and to replace the French windows which will lead out to a covered patio for our tea-takers, with a lovely view up the garden. This room will be refurbished and dedicated to the memory of Sue Reeve who worked so hard in the Garden and wanted so much to have a proper tea-room/meeting room in the house, for the village.”
The rebuilding of the ground floor was complete by September 2012. “Progress in the house this last few months has been amazing. The rebuilding of the ground floor is complete, we still have fire doors to buy and fit and the kitchen to be installed but it is definitely time for the Trustees to set up a museum committee.”
For the latest details of work on the house and garden, see Updates.

